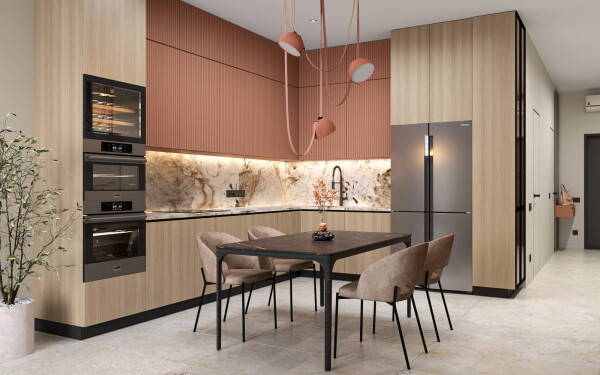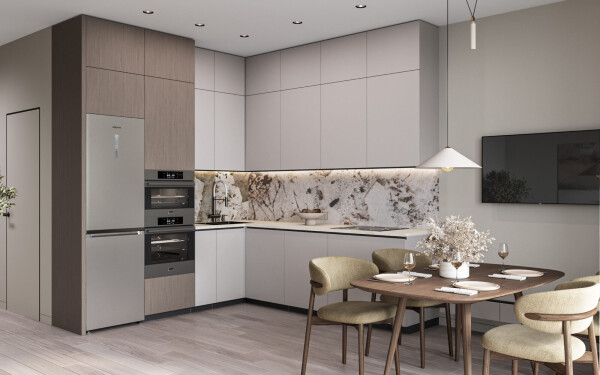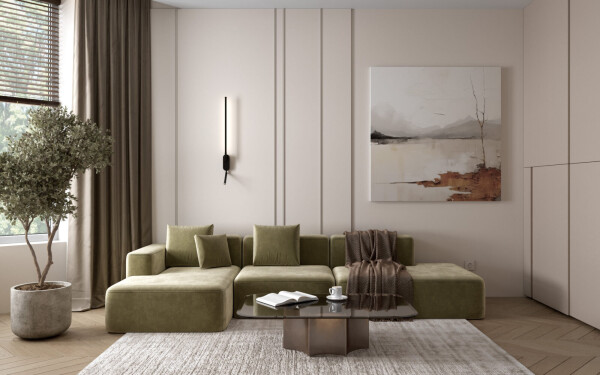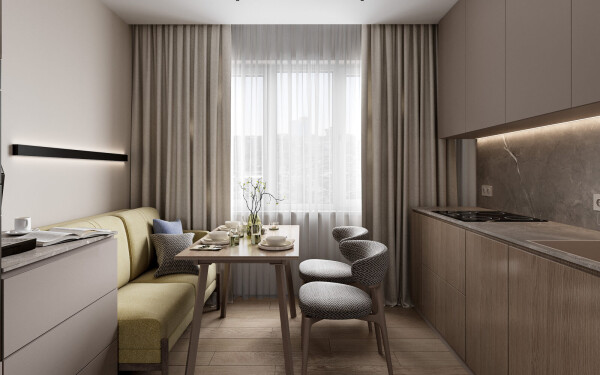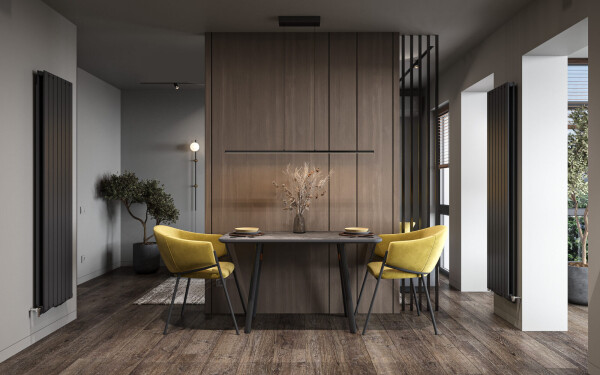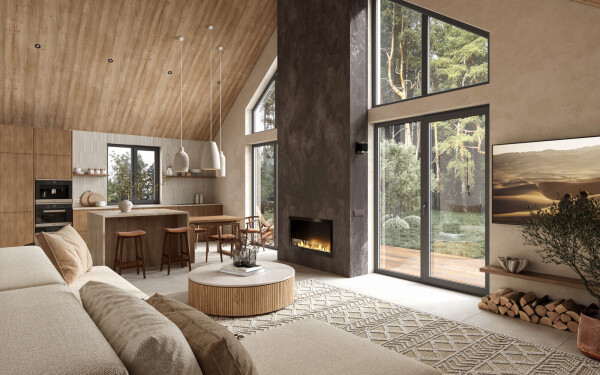Work phases with designer
How does it work?

During first phase we get to know each other. Our designers will gladly listen to all your wishes regarding future interior, offer you a cup of coffee in our office, or come directly to the site if you would like to. This meeting is highly important for both sides. During first meeting you can take a look at our portfolio, familiarize yourself with the set of proposed services and choose those you exactly need and you get answers on all your questions.
In case meeting doesn’t happen on the site it is desirable to have plan of the premise in order to have more constructive conversation (it could be building drawing). If you’ve got some idea in your mind about interior style you are welcome to bring some images from magazines or other vice images with style you don’t like.
Surely we have creative approach to interpret your order nevertheless your taste is paramount for us. Based on wishes and priorities formulated as a result of that, we develop several original solutions at one time. We understand and take into account needs of each family member therefore we created special questionnaire. Analysis of this questionnaire helps us to be very attentive to every smallest detail. After careful analysis of your ideas about flat zoning (house, office), functional mission of all rooms, family composition and indicative parameters of reconstruction budget, we figure out the set of key points that will make the basis for interior design creation. Mutual understanding and trust between customer and designer – ideal platform for further successful collaboration.

Second phase it is start of onsite work
Interior designer visits the object, conducts its inspection and initial measurements. After that work volume becomes clear and is confirmed with customer. It is about the time when interior designer and customer can make corrections and sign the technical specification, contract and other documents if needed. After that designer starts to work on sketches. Functional zones are defined on the object, color range is selected. After that interior idea is getting agreed.
Third phase it is actual work on the project: creation of layouts, drawings, elevations
Final draft gets agreed with customer. Agreed draft is visualized that allows you to look at all details of your future interior in the form of realistic graphical model. During this phase we may reveal new nuances which help to create the final design that corresponds even more to your spirit.
Fourth phase it is time when construction works and author supervision happen
Once agreed project draft is turned into the set of drawings and other technical documentation we translate it into the language of construction workers, convey to them the concept and details of design solution. All drawings are done according to common requirements therefore should be clear to any professional. What is designer busy with while construction is done on the site? He is engaged into author supervision of work process and at the same time makes orders of equipment, furniture and other interior items, he also controls the execution of those orders.
When main reconstruction and finishing works are finished on the site, installation of equipment is finished as well. It is about the time of the fifth phase – furniture arranging, selection of textile (blinds, curtains) and decoration.
And finally the most expected moment comes: everything is ready, time to move in!
Is cooperation coming to the end? Not really. The object that became a home for customer is being settled down, designer still may be asked to put some additions to the interior. We are glad to help with this issue. Of course if customer doesn’t mind designer organizes photo session of the renewed interior.
Our Works
Working with our experienced designers greatly simplifies the interior design process and gives you absolute confidence that the final interior design will exactly match the project.
